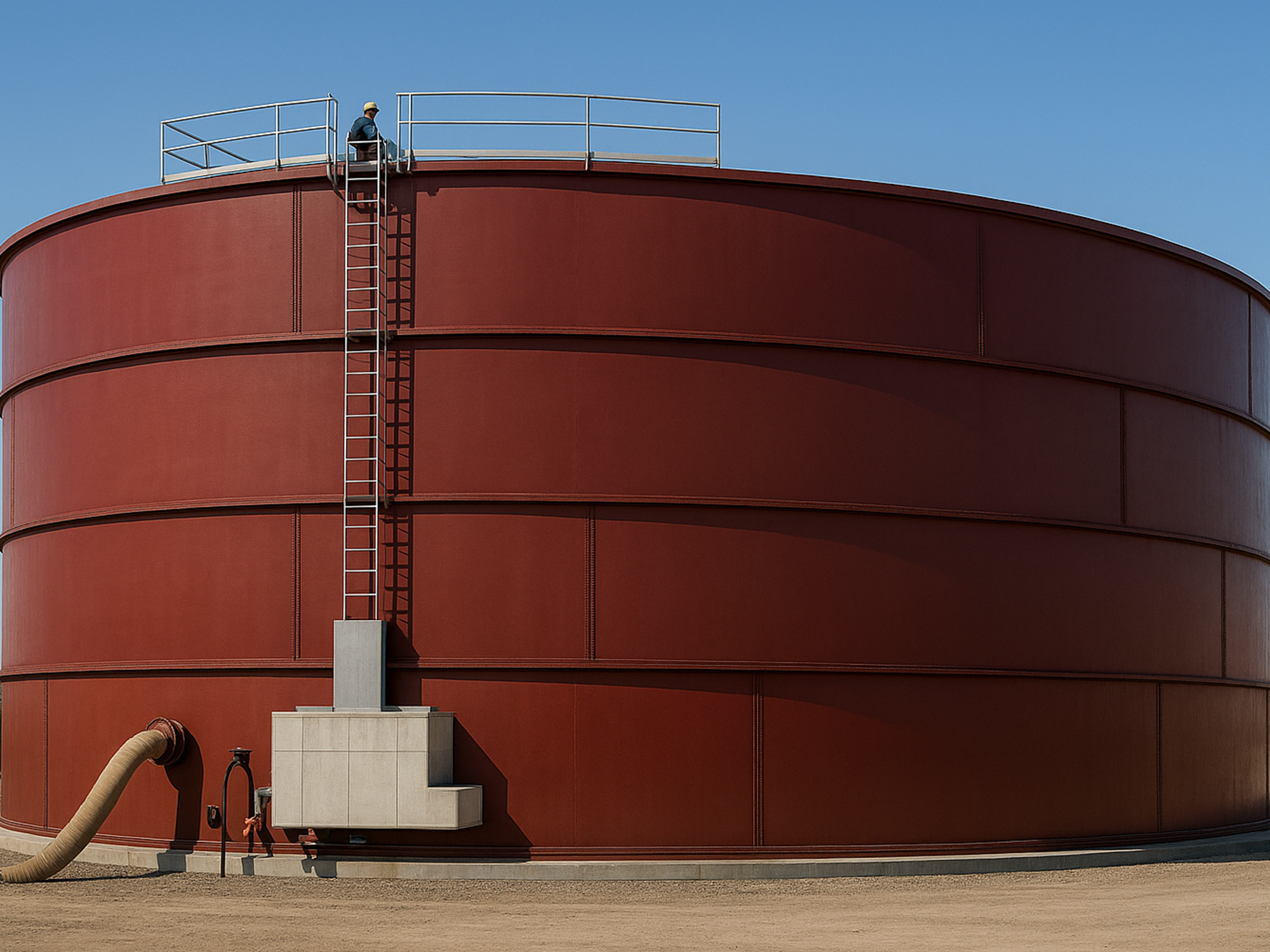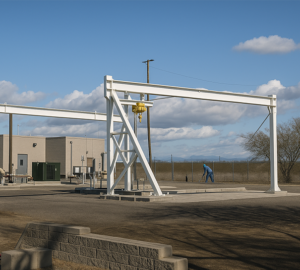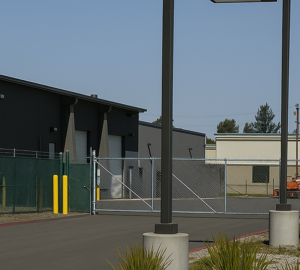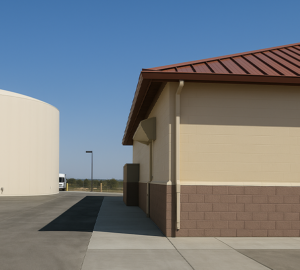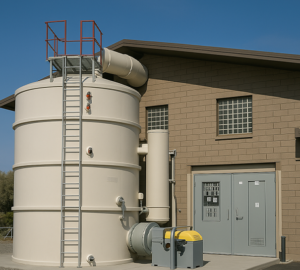Project Details
The water tank is circular in shape, approximately 35 feet high with a diameter of 130 feet. It is supported by interior spread footings and a ring wall type perimeter foundation.
The single story rectangular building is approximately 26 feet by 66 feet with an eave height of 12 feet. It consists of concrete masonry walls, a wood-framed roof, a concrete slab-on-grade floor, and a concrete spread-footing type foundation. The building houses four pumps, an electric room, and a chlorine room.
In addition to the water tank and single-story building, also provided was the structural design for a cast-in-place underground concrete meter vault, and a concrete pad for the support and anchorage of a generator.

