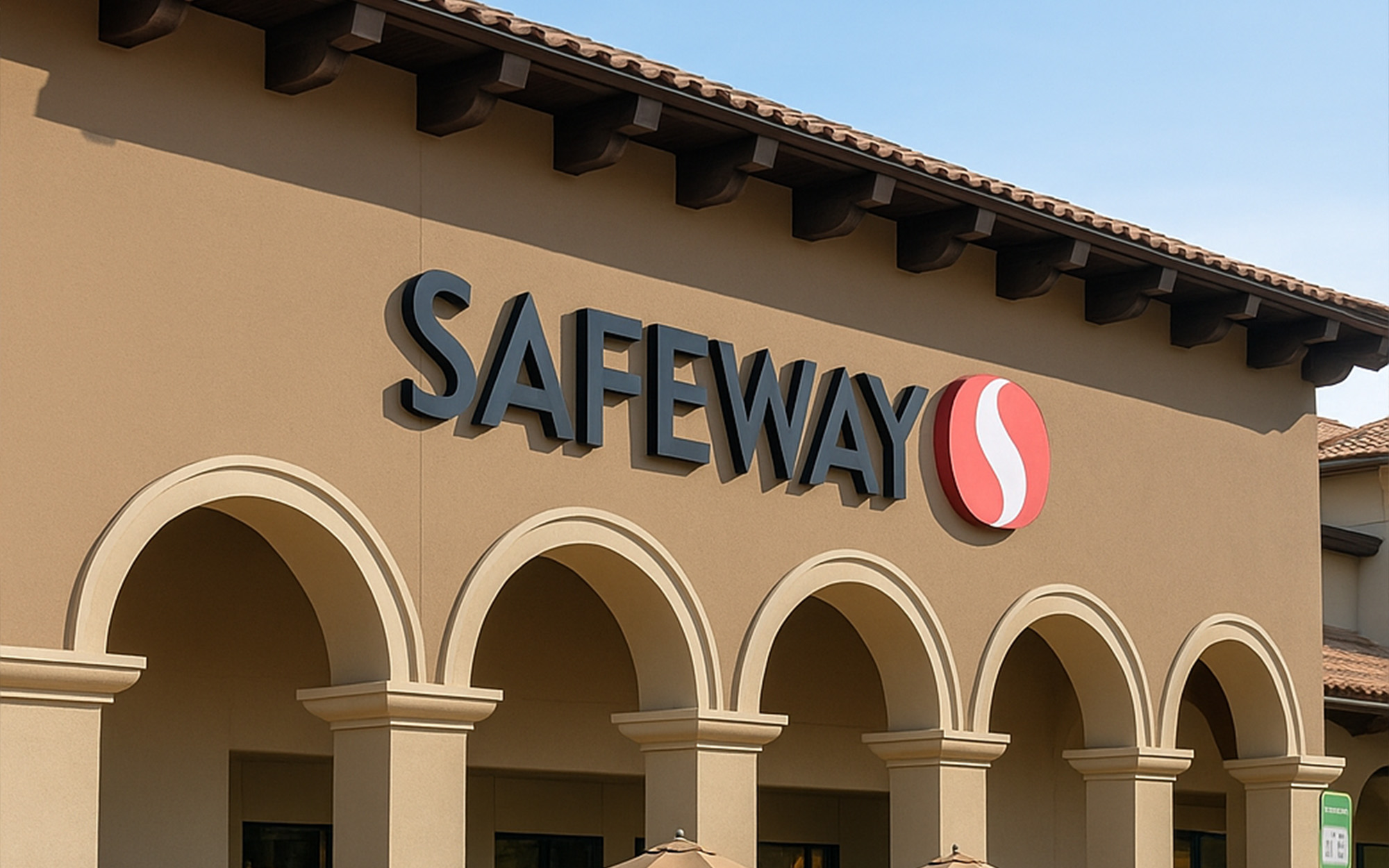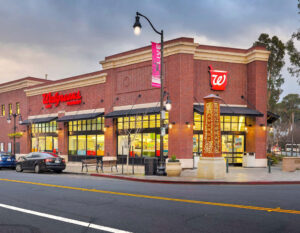Project Details
The building is a one-story structure with a full subterranean basement and encloses approximately 145,000 square feet of space. It was constructed in 1962 and consists of wood roof framing, masonry exterior walls, a concrete waffle floor slab supported on concrete columns, and concrete retaining walls.
Peoples Associates completed a Seismic Evaluation Report of this building, which detailed several Seismic Retrofit strategies in enough detail to allow our client to assess the functional and economic impact. During design development, a final retrofit strategy was decided upon by the design team.



