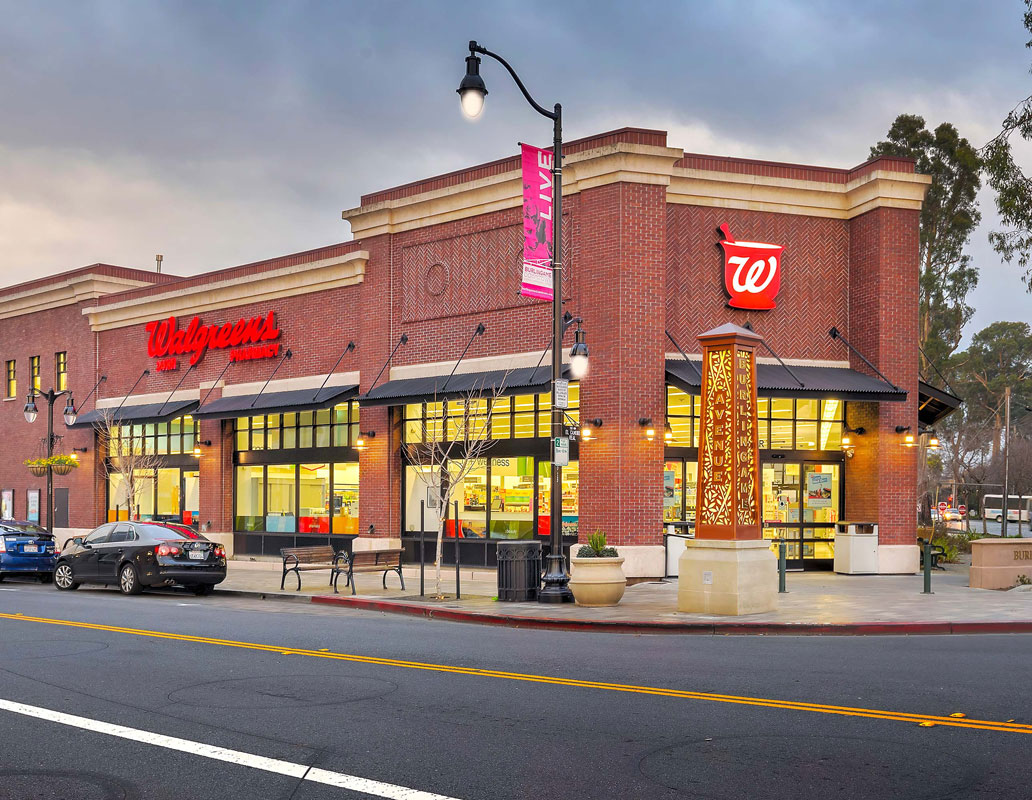Project Details
The single level building is trapezoidal in shape, with large openings in the north and west walls and a 2,000 square foot mezzanine which runs along the south wall. An elevator is located in the southeast corner of the building and provides access to a partial second floor mezzanine.
The building consists of concrete masonry unit outer walls, panelized roof framing and a concrete slab-on-grade foundation with spread footings. The partial second floor mezzanine is wood framed.
Design challenges for this project were the proximity of the building on two sides to the existing property lines, as well as the proximity of the building to a known seismic fault line.

