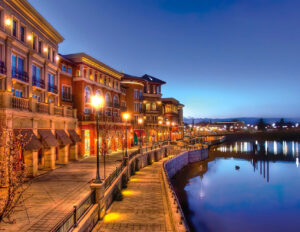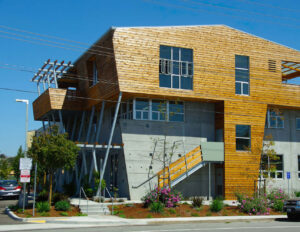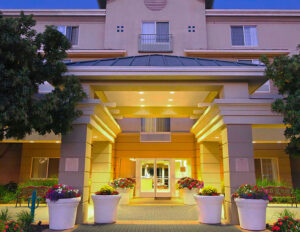Project Details
The soon-to-rise six-story hotel in San Jose is planned to feature 105 guest rooms, along with a ground-level restaurant and amenities including meeting rooms, a fitness area, offices, and storage rooms. The design also incorporates a single-level subterranean parking garage. The structure is a combination of Type III wood framing and a Type I concrete construction.
The upper five floors will house a mix of king and double queen units. Stair towers anchor both ends of the building—one open to the exterior, the other enclosed with glazing. The floor system evaluated an innovative mass timber solution, including 5-layer cross-laminated timber (CLT) panels for the floors and roof of the Type III portion. Given the project’s urban infill constraints, where space for material staging is limited, mass timber was considered to enable just-in-time delivery and reduced on-site labor demands.
PASE worked closely with the CLT supplier to evaluate the structural characteristics and constraints of available systems. Through active coordination with the design team across multiple iterations, a well-balanced structural system was developed—optimized for both constructability and site conditions. The project also plans to incorporate prefabricated bathroom pods, further streamlining construction on a tight urban site.



