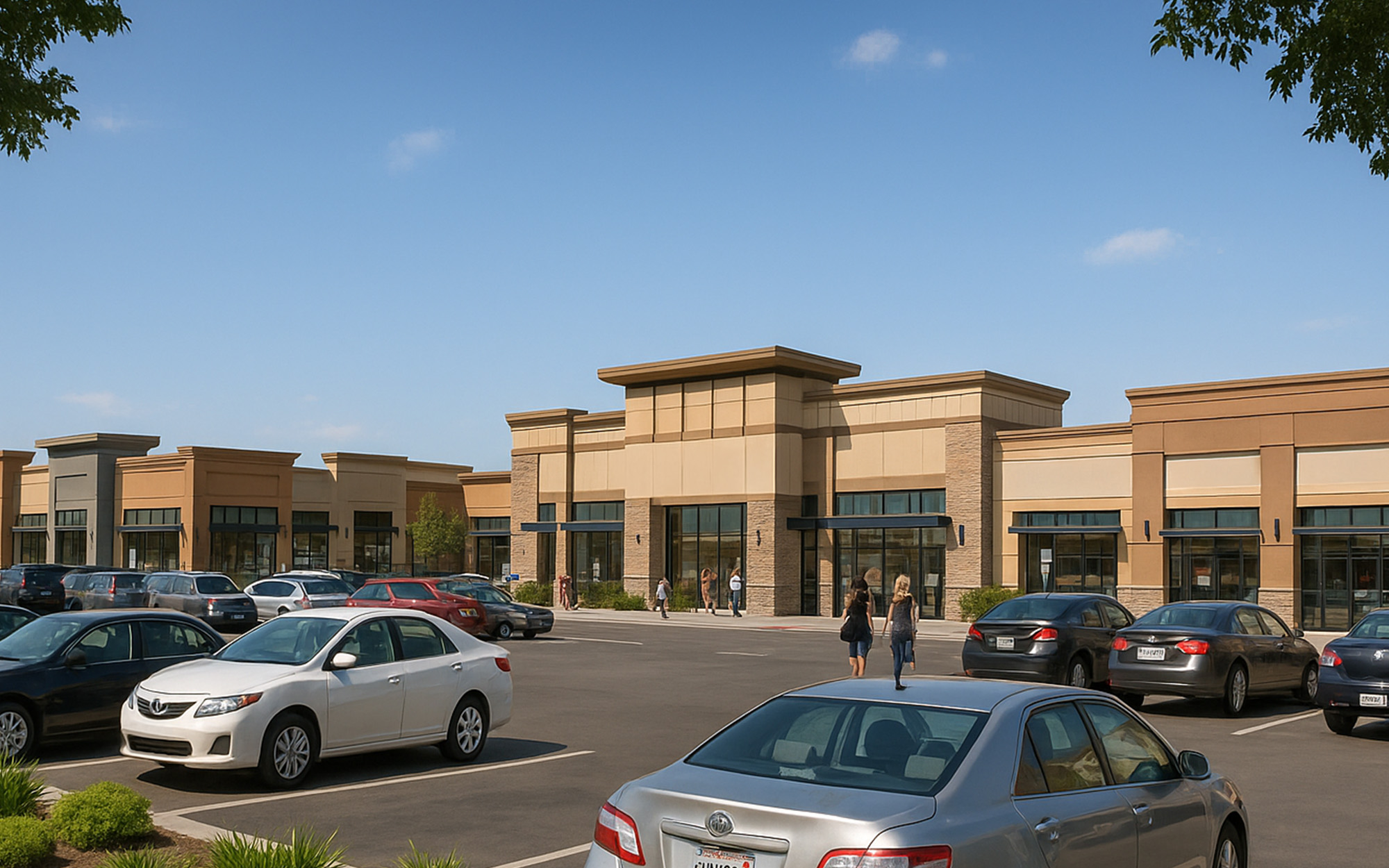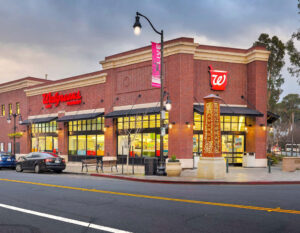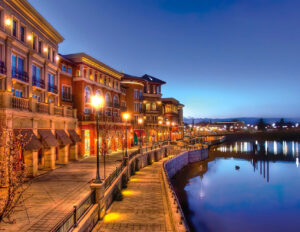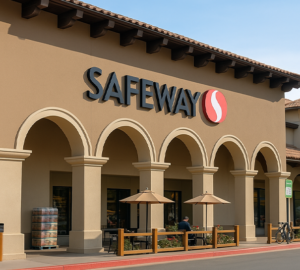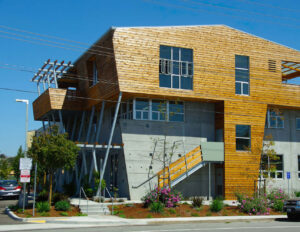Project Details
Fremont Times Square is comprised of eight single-story buildings enclosing a total of 94,800 square feet of retail space. One of the buildings encloses 30,000 square feet of space and is constructed with masonry exterior walls, a wood roof, and a concrete spread footing foundation. The building exhibits a flat roof, a recessed dock, and an open floor plan for use by a single tenant. The remaining seven buildings each enclose between 5,900 square feet and 11,800 square feet of space and are constructed with wood-framed exterior walls, a flat wood roof, and a concrete spread footing foundation. Each of these buildings features a floor plan that can be used by multiple tenants.
Design challenges for this project include the openness of the storefronts which limited the amount of wall space available for shear walls on the wood-framed buildings. Additionally, the locations of interior shear walls were subject to how the spaces were sold so locations were being changed as we were designing the project.

