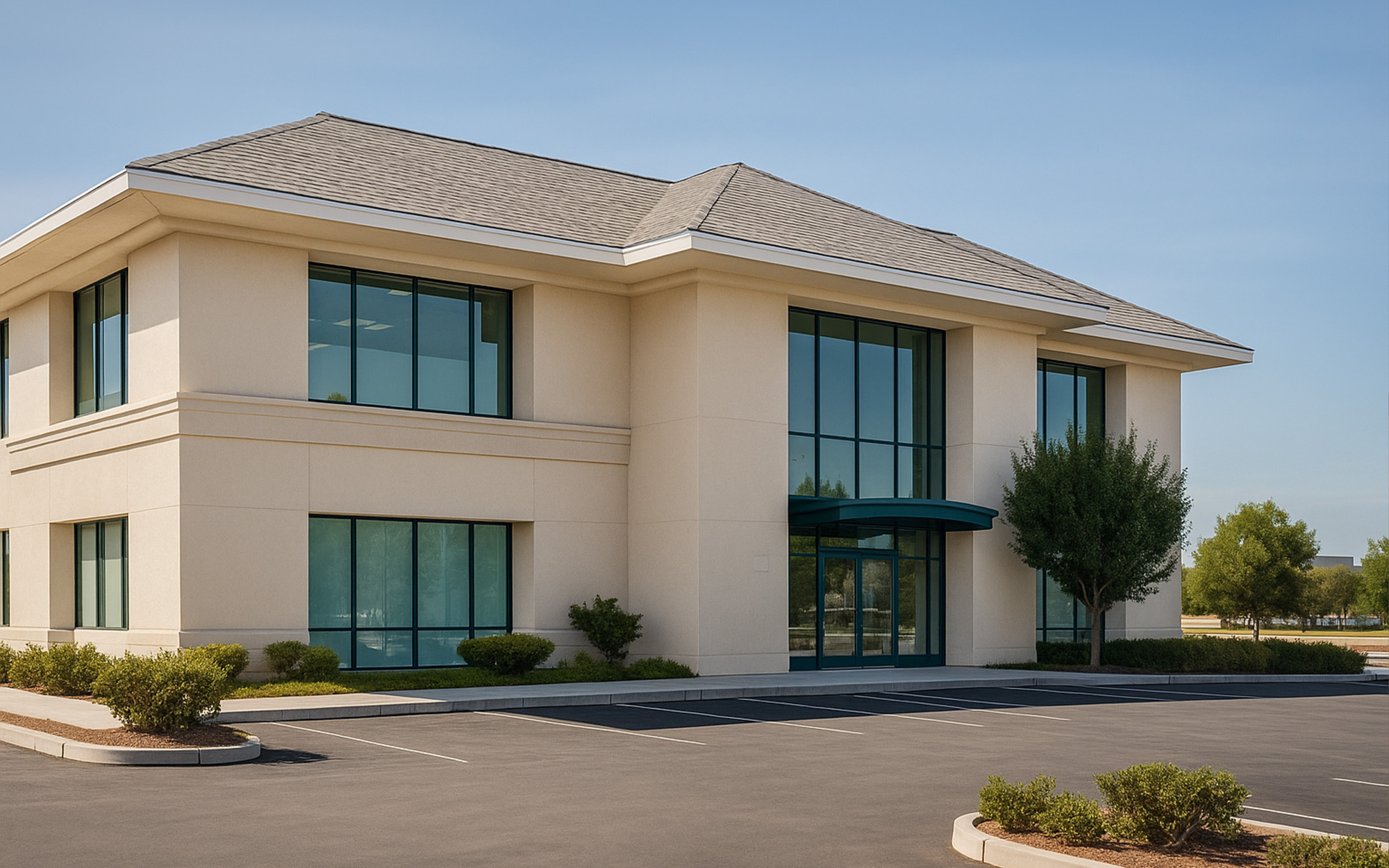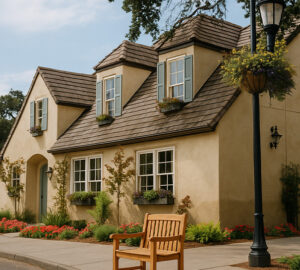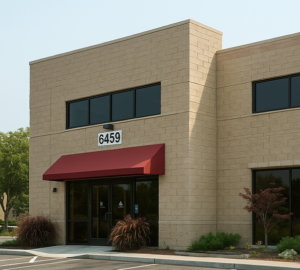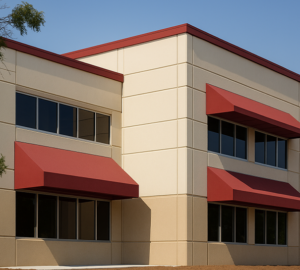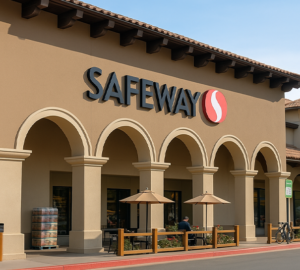Project Details
The building was constructed utilizing a wood trussed roof system supported by wood beams and interior steel columns, a slab on grade at the ground floor, and a gypcrete over plywood floor diaphragm supported by wood I-joists and glu-lam beams at the second floor. The lateral load resisting system of the building was constructed using conventional plywood shear-walls.
The roof was configured and designed to support several HVAC units. Additionally, there is an elevator pit in the slab and specially designed elevator rail-support framing in the walls, the second floor and the roof.

