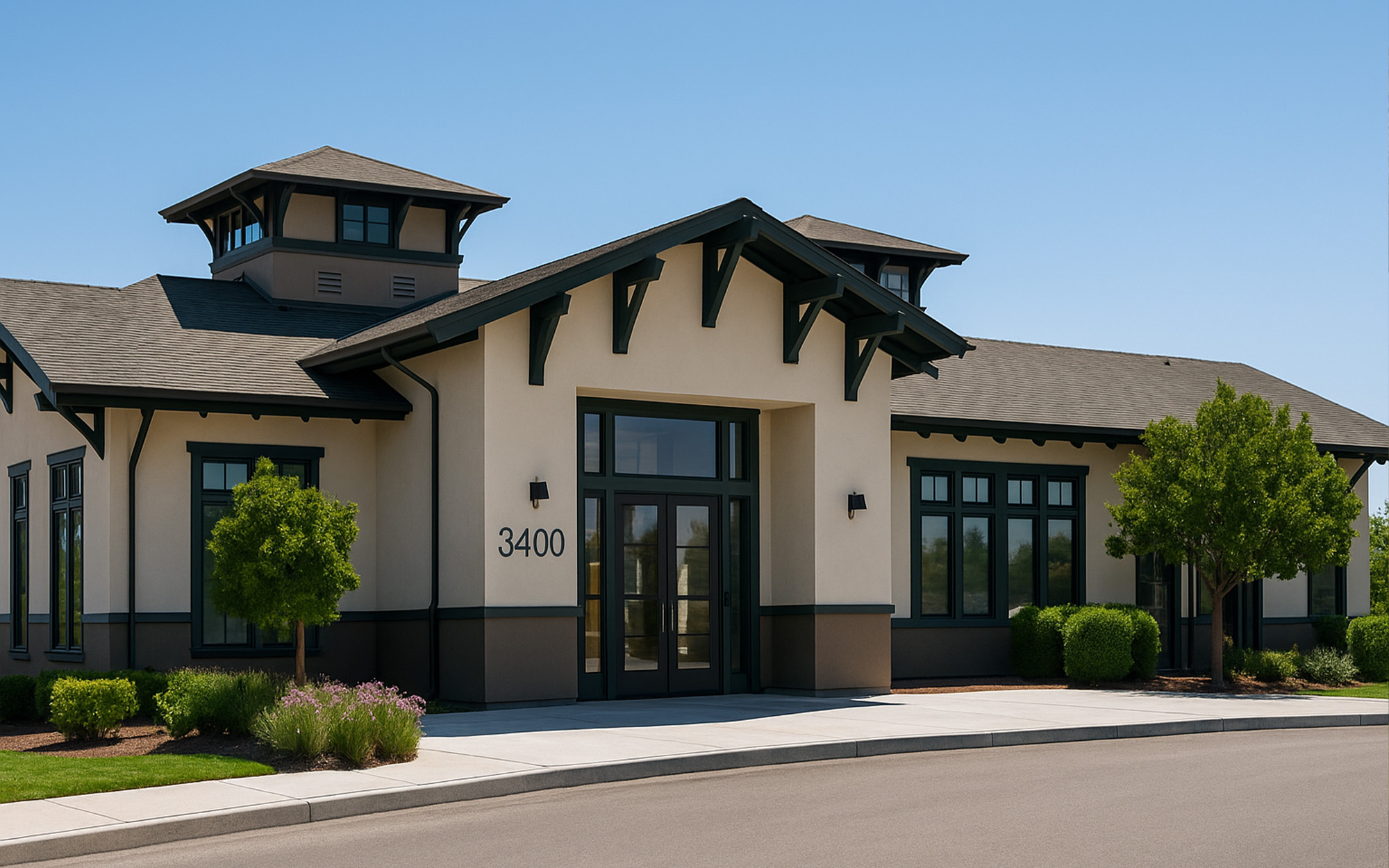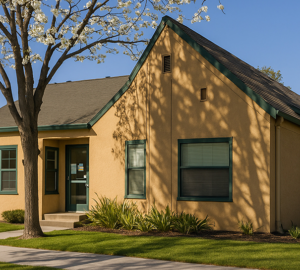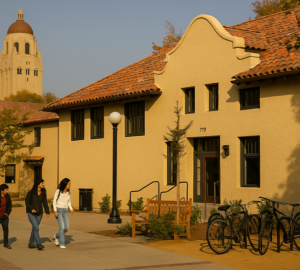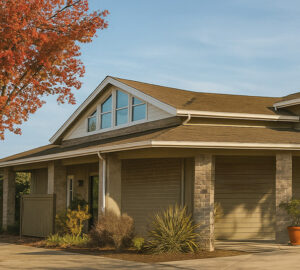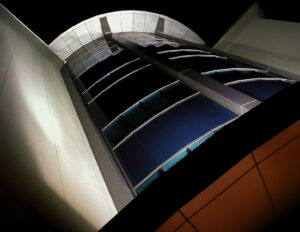Project Details
Beth Emek, meaning “House of the Valley”, has been serving the Jewish community in the Tri-Valley since 1956. To accommodate a growing membership, Congregation Beth Emek wished to build a new worship facility in Pleasanton. This project consisted of the Structural Design for two new buildings at their facility.
One is a 4,778 square foot one-story building that provides classrooms and administrative space. The building is constructed with prefabricated wood trusses, wood stud walls, a reinforced concrete slab-on-grade and concrete spread footings.
The second building provides a Social Hall and Sanctuary. The 5,204 square foot one-story structure is predominately wood framed with one wall containing a steel braced frame. The Social Hall and Sanctuary are separated by an operable partition. Above both areas there are custom-designed exposed wood trusses.

