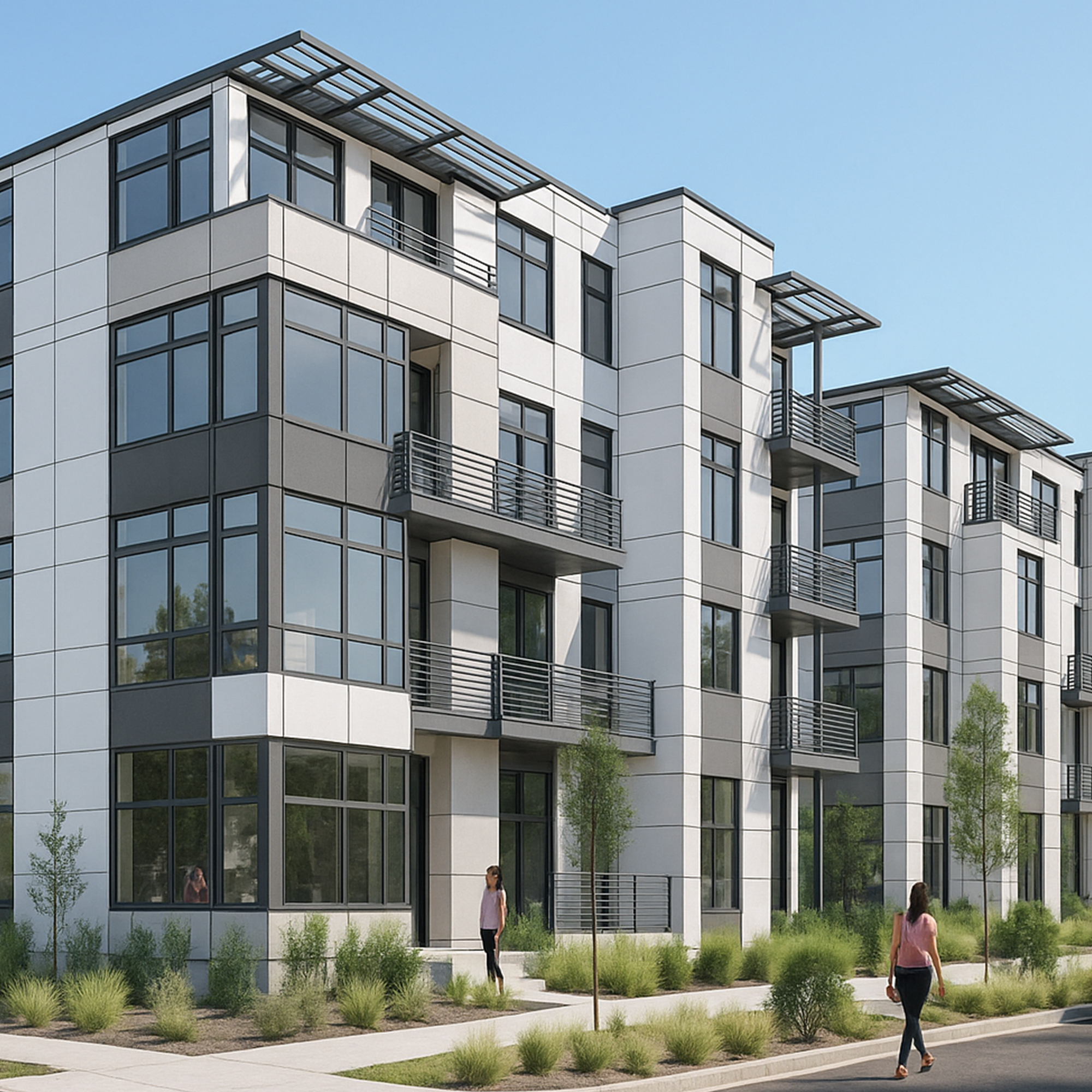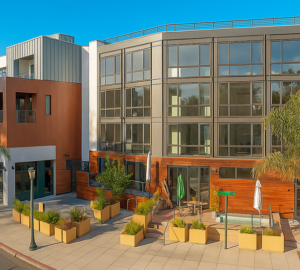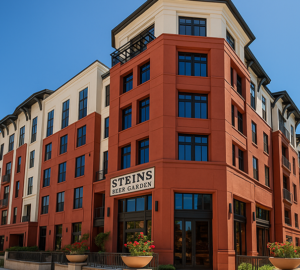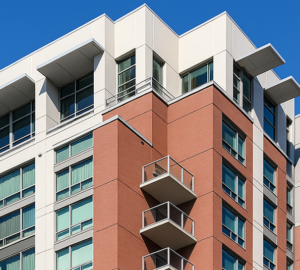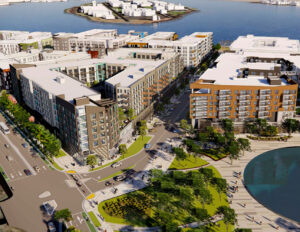Project Details
Bay Meadows Res 6 is part of the long-term redevelopment of the former Bay Meadows Racetrack, a site that has been under phased development for over a decade. This phase introduces high-end apartments adjacent to the Caltrain station, offering premium residential options in the Bay Area.
Unlike other phases of the master plan, Res 6 utilizes mass timber for its floor and roof systems, making it one of the first projects in San Mateo to adopt this approach. Peoples Associates collaborated closely with the design team and the city to gain approval for this innovative structural system.
The development consists of a four-story building housing 54 apartment units over one level of subterranean parking. It is designed as Type V construction over a Type I concrete podium. The floors are built using both Mass Plywood Panels (MPP) from North America and Cross-Laminated Timber (CLT) from Europe. Select multi-story units and top-floor spaces showcase exposed CLT ceilings, made possible through calculated fire ratings to meet the required one-hour fire-resistance.
As a luxury development, the building includes a two-story lobby, fitness center, community room, resident lounges, a private courtyard, and upscale finishes throughout.

