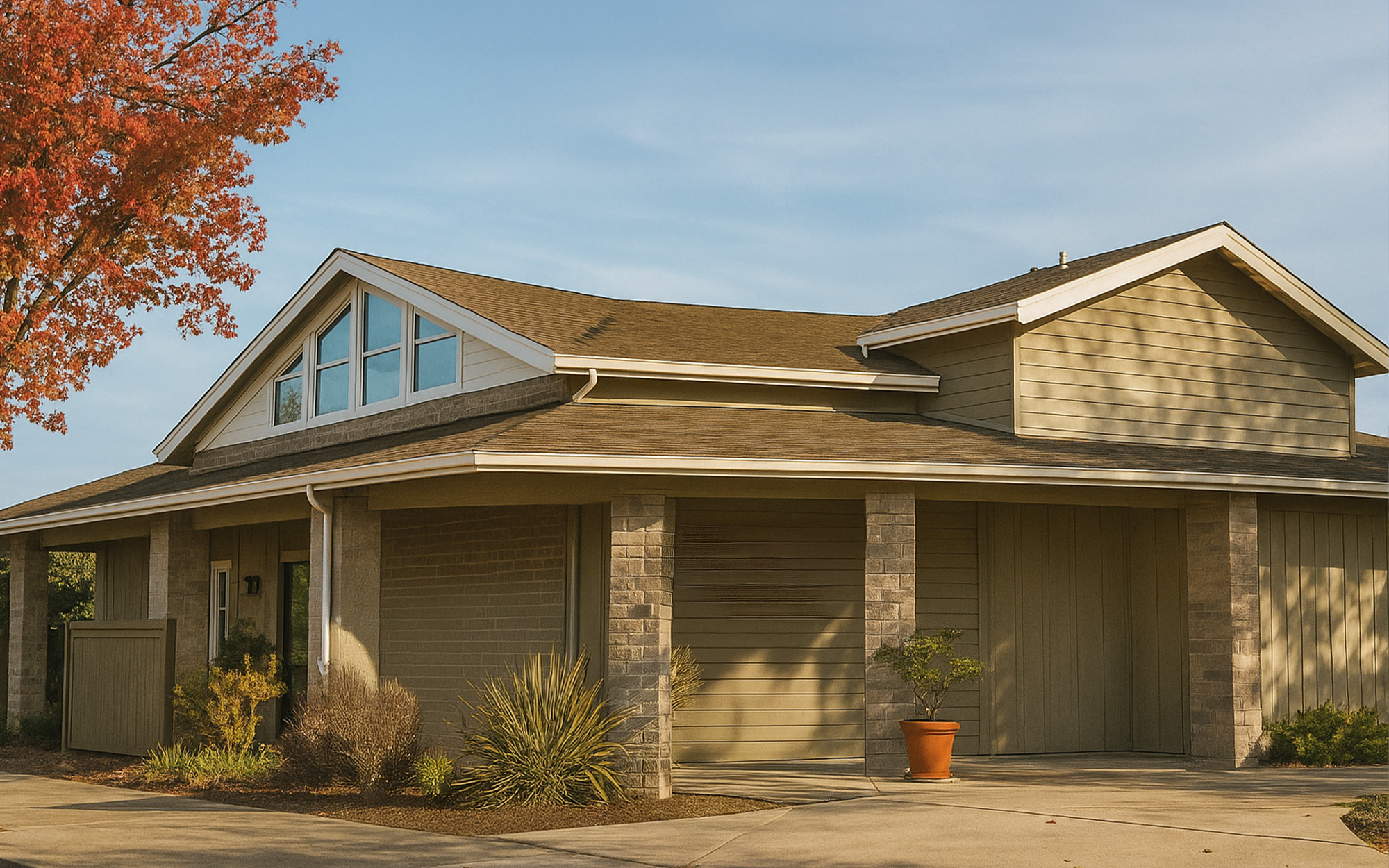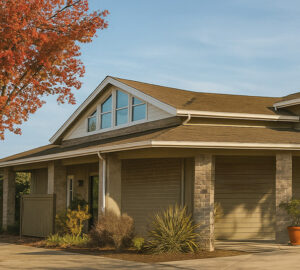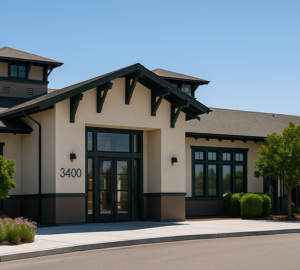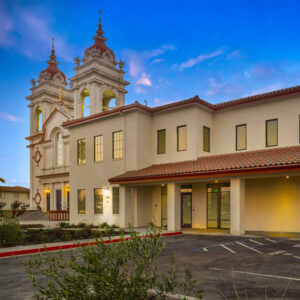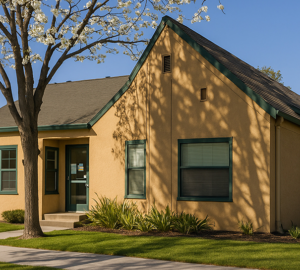Project Details
The new Sanctuary is an intricate combination of building materials and systems. The foundation consists of both reinforced concrete spread footings and a mat slab that are designed to withstand the possibility of soil liquefaction at the site. The roof of the Sanctuary open space is primarily framed with structural steel beams and columns that are concealed within the roof and perimeter walls of the building. The first floor, second floor and remaining portion of the roof are wood framed using a combination of sawn and engineered lumber. Plywood shear walls provide lateral force resistance for the building.

