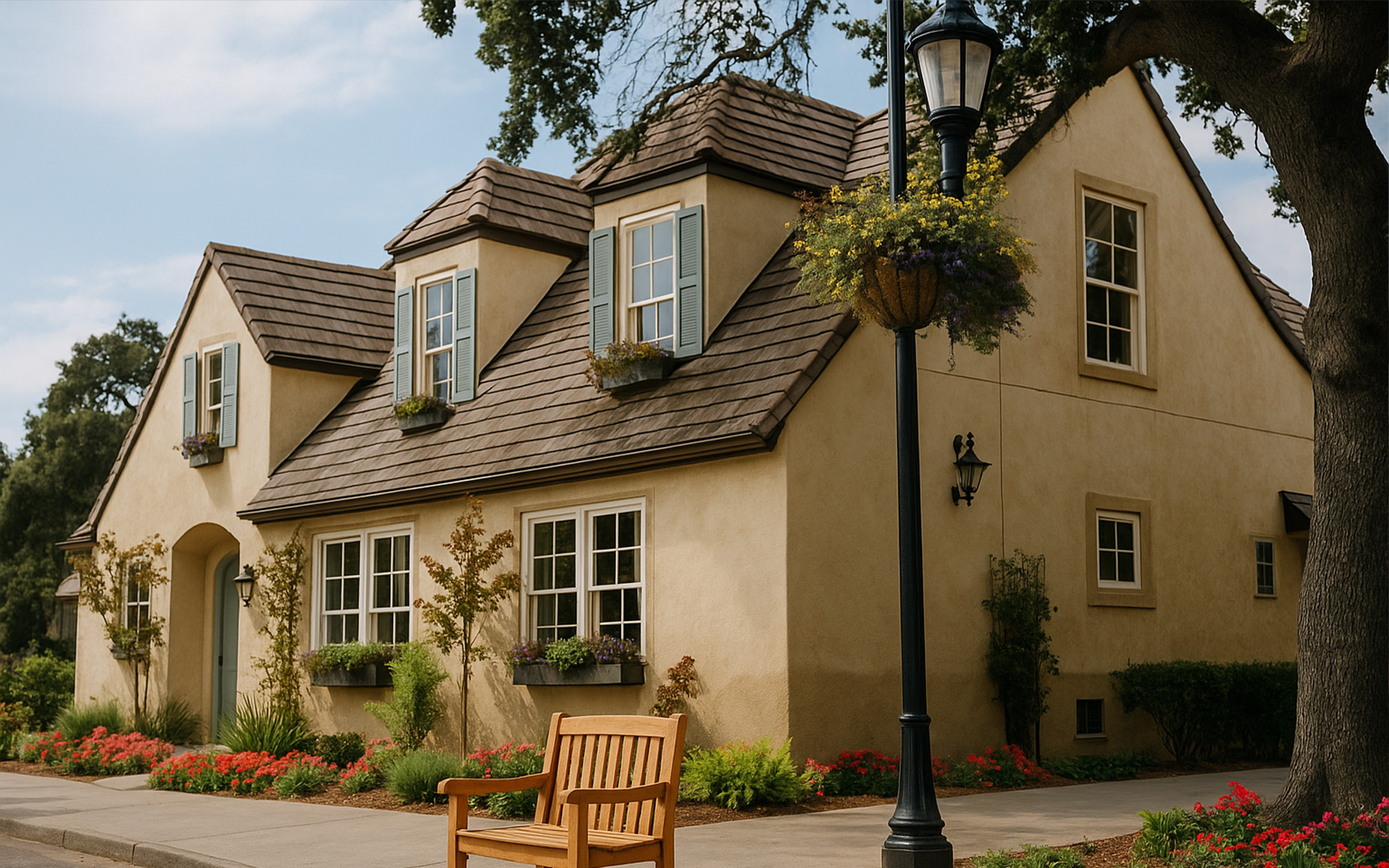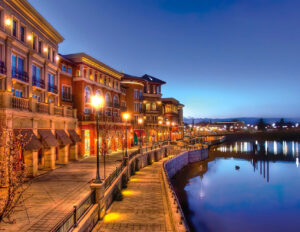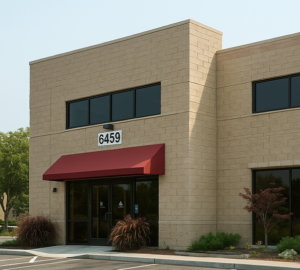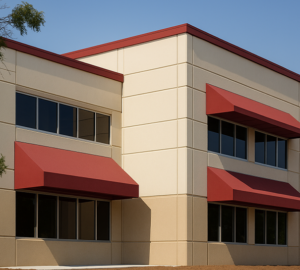Project Details
The Garden Shop is a two-story structure with approximately 4,200 square feet per floor and an exterior staircase. The Lunch Room building is a one-story structure encompassing approximately 1,550 square feet. The two buildings are connected with a Check-Out Stand and Roof structure encompassing approximately 2,200 square feet.
The storage buildings are two-story and have an attached covered shade area. Each are constructed with wood-framed roofs, floors and walls. The North Storage Building encompasses 2,720 square feet plus a covered area of 800 square feet.
For this project, Construction Drawings and Structural Calculations were produced. During construction, responses to questions and requests for information from the Architects and Contractor, and site visits were performed.




