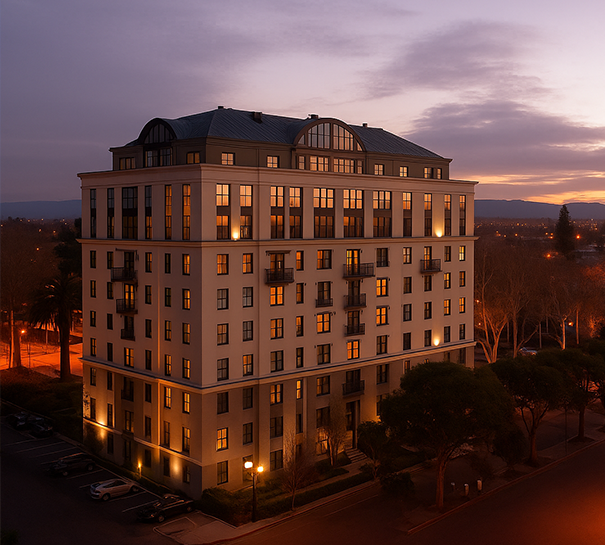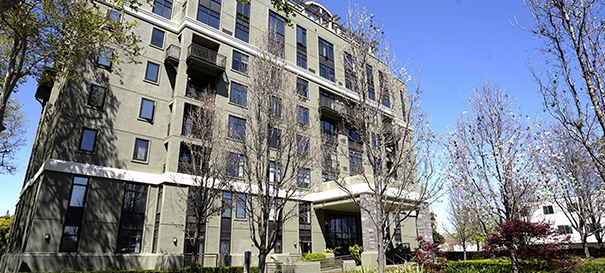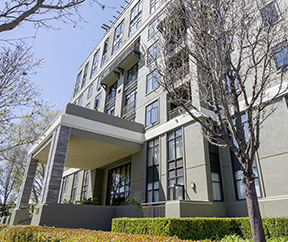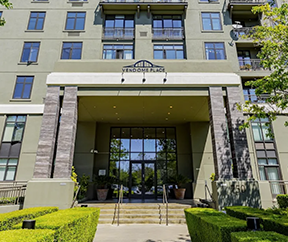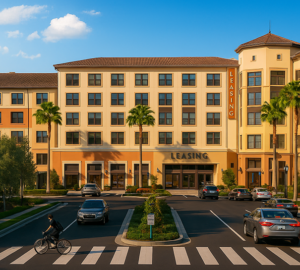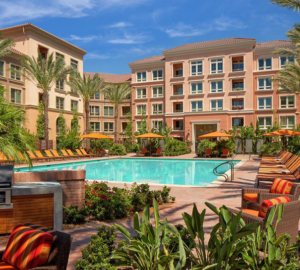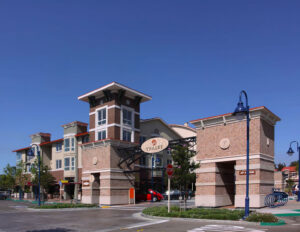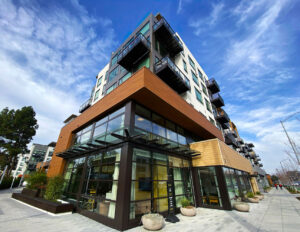Project Details
PASE provided the structural design for Vendome Place, the first residential high-rise in San Jose. Vendome Place is a 100,000 square foot, ten-story tower over a semi-subterranean basement. The tower includes 68 apartments and a two-story penthouse located at the top of the structure.
Vendome Place was named the Best Development by the Transportation and Land Use Coalition for its promotion of high-density housing in close proximity to public transportation. Vendome Place has also earned the endorsement of local and national organizations, including the Sierra Club, the Housing Coalition, and the Japantown Business Association.
The all-concrete structure was constructed of cast-in-place concrete with post-tensioned floor slabs and reinforced concrete for the columns, shear walls, and a mat foundation. The penthouse was constructed of light-gage steel due to its non-stacking, stepped-back, unique design.
In the years prior to this project, PASE worked closely with the Developer/Contractor to establish a prototype for the structural systems for concrete towers. Vendome Place was the first building constructed using this prototype structural system. The unique attributes of the system include open elevations on all sides to allow architectural freedom, a concrete mat foundation in lieu of a more expensive pile-driven foundation, and the use of flying forms for floor plates, shear walls, and columns. This process, along with the use of state-of-the-art modeling software, created a structure that could be constructed quickly and efficiently.

