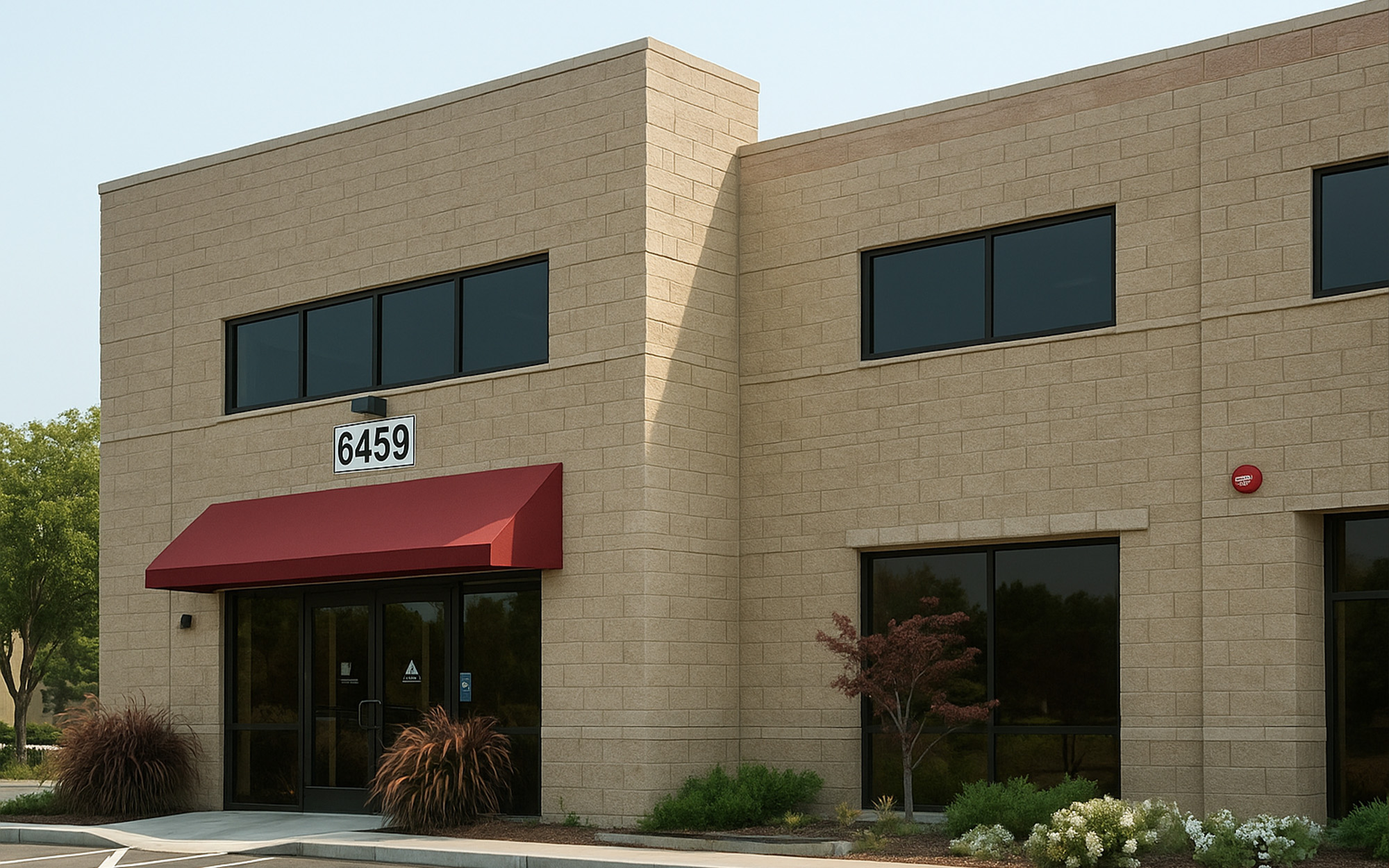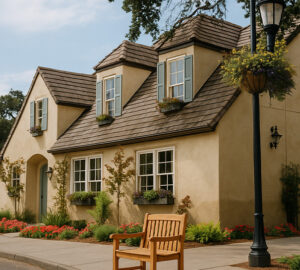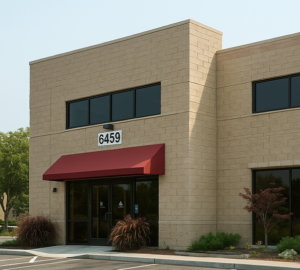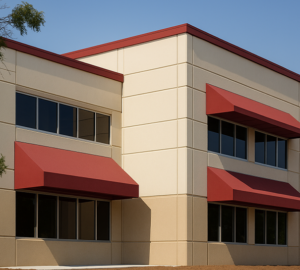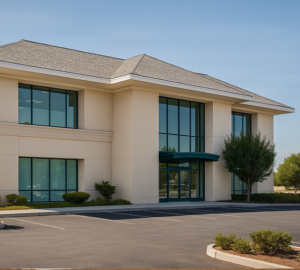Project Details
The building is irregularly shaped, approximately 75’-0” wide, 140’-0” long and 24’-0” tall. It’s construction consists of concrete masonry block walls and a panelized roof system, with open-web steel (Vulcraft-type) joists, 2×6 subpurlins, and a plywood diaphragm. It has a slab-on-grade floor and a conventional concrete spread footing foundation system. The second floor is framed with wood I-joists and other manufactured lumber.
The building has several enhancing characteristics that caused its structural design to be more challenging than that of a standard rectangular building. These characteristics include ample door and window openings on the north end of the building which limited the amount of wall that could be used as shear walls and the significant mezzanine storage load which increased the seismic mass of the building.

