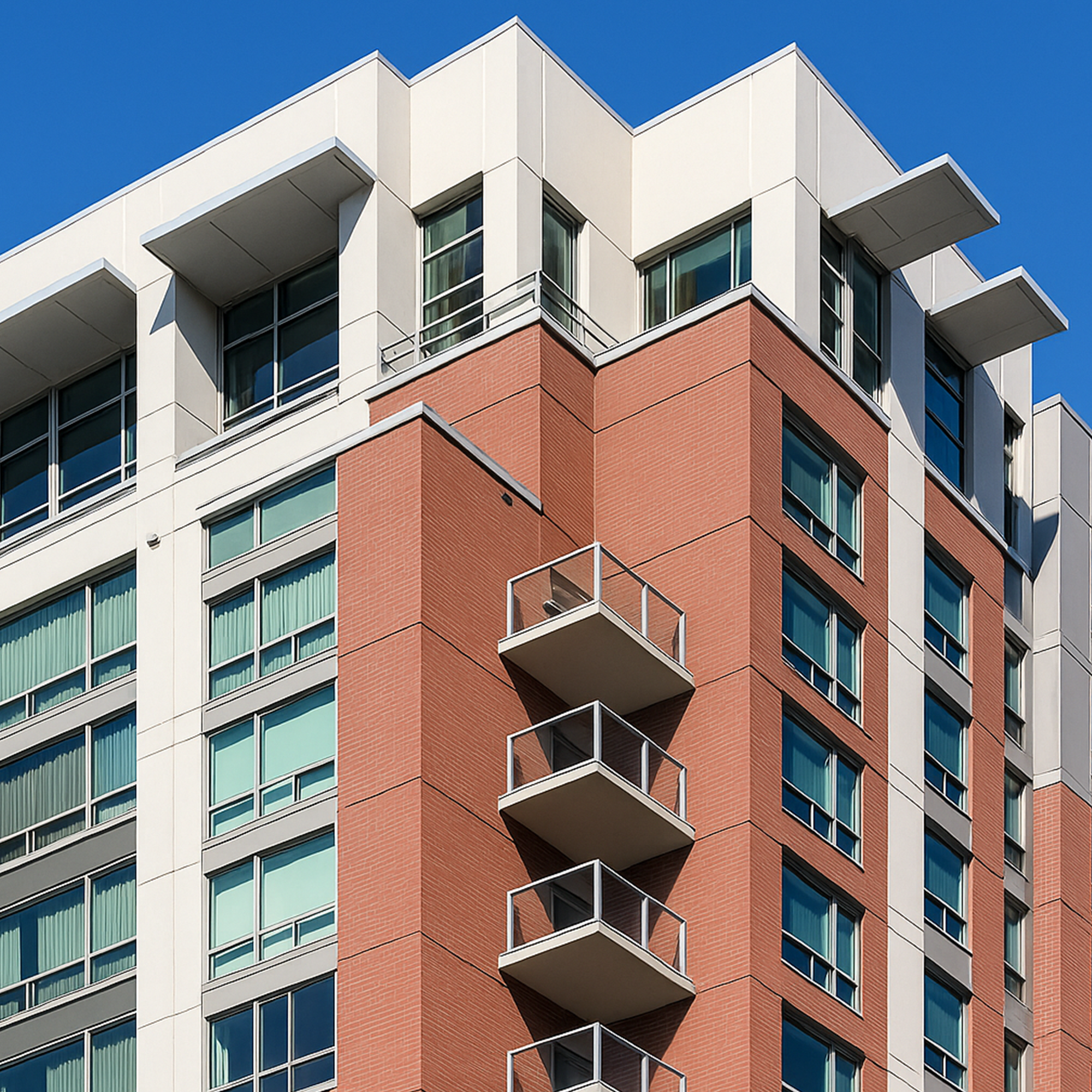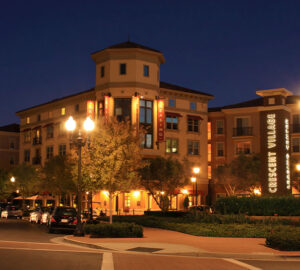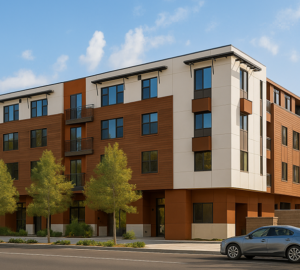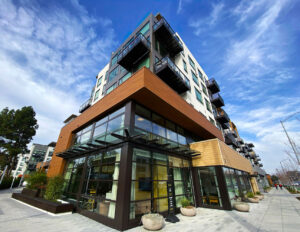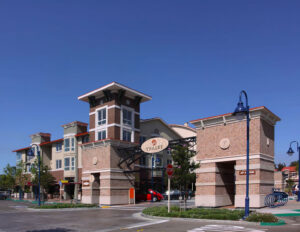Project Details
The Carlysle Tower is a retail and residential mixed-use development located in the heart of downtown San Jose. Occupying a full city block, the project includes a Base Tower that rises four stories above the street, supporting a Residential Tower, an outdoor pool deck, and multiple two-level townhouse buildings.
The Carlysle will deliver 347 residential units, 11,350 square feet of ground-level retail, and parking for 507 vehicles—including live-work units integrated into the street level. The entire structure is concrete, with post-tensioned floor slabs at all levels except the grade, where reinforced concrete was used to allow easier penetration for future tenants. Lateral forces are resisted by concrete shear walls that extend up through the residential tower, supplemented by additional shear walls at the base.
PASE collaborated closely with the design team to optimize the column and shear wall layout, balancing floor slab efficiency with architectural program needs. Special structural attention was given to managing torsion forces created by the residential tower’s offset from the base footprint.
PASE completed the full structural design and detailing for the entire building, including a dedicated Foundation-Only Submittal package for early permitting.

